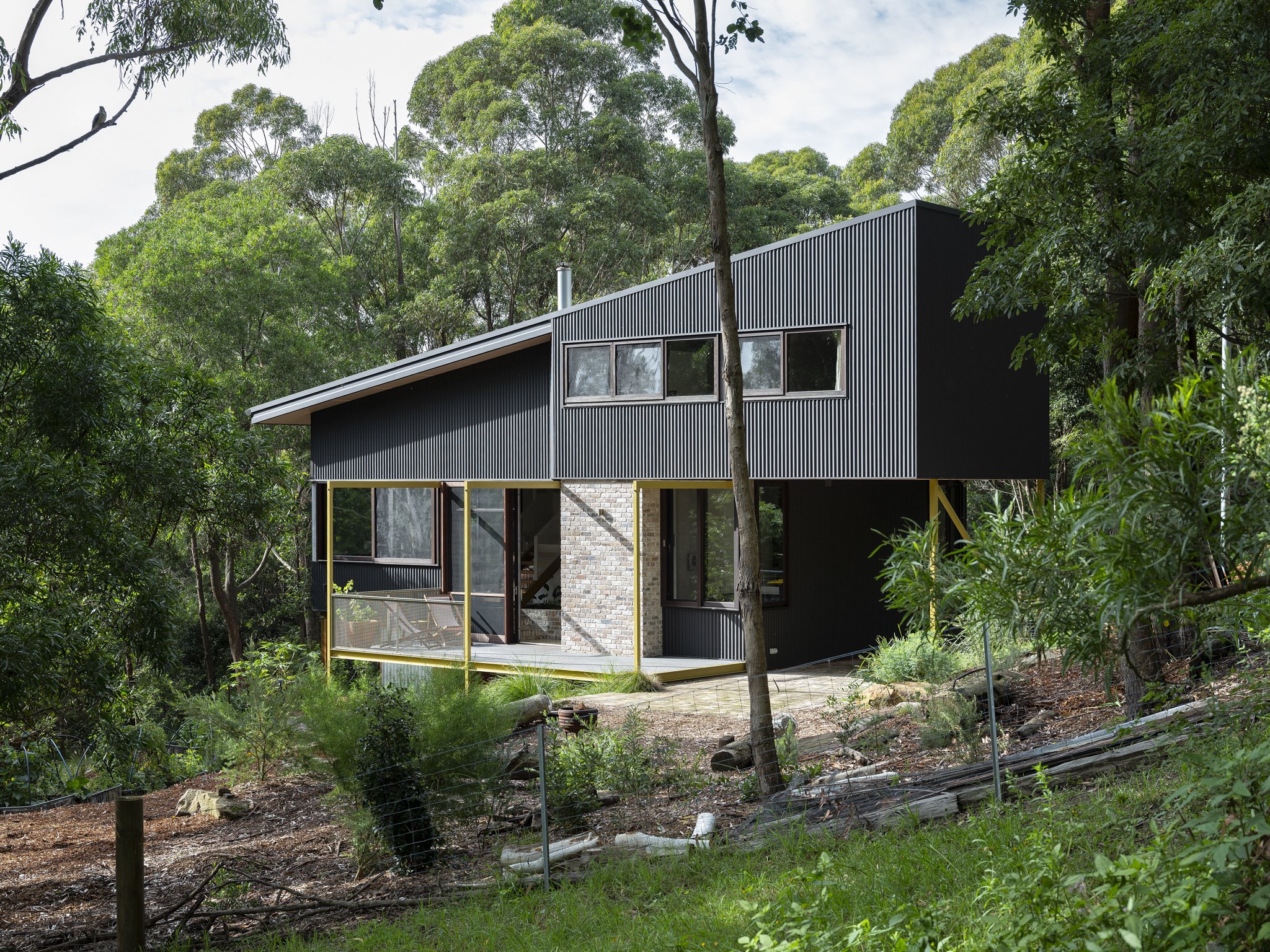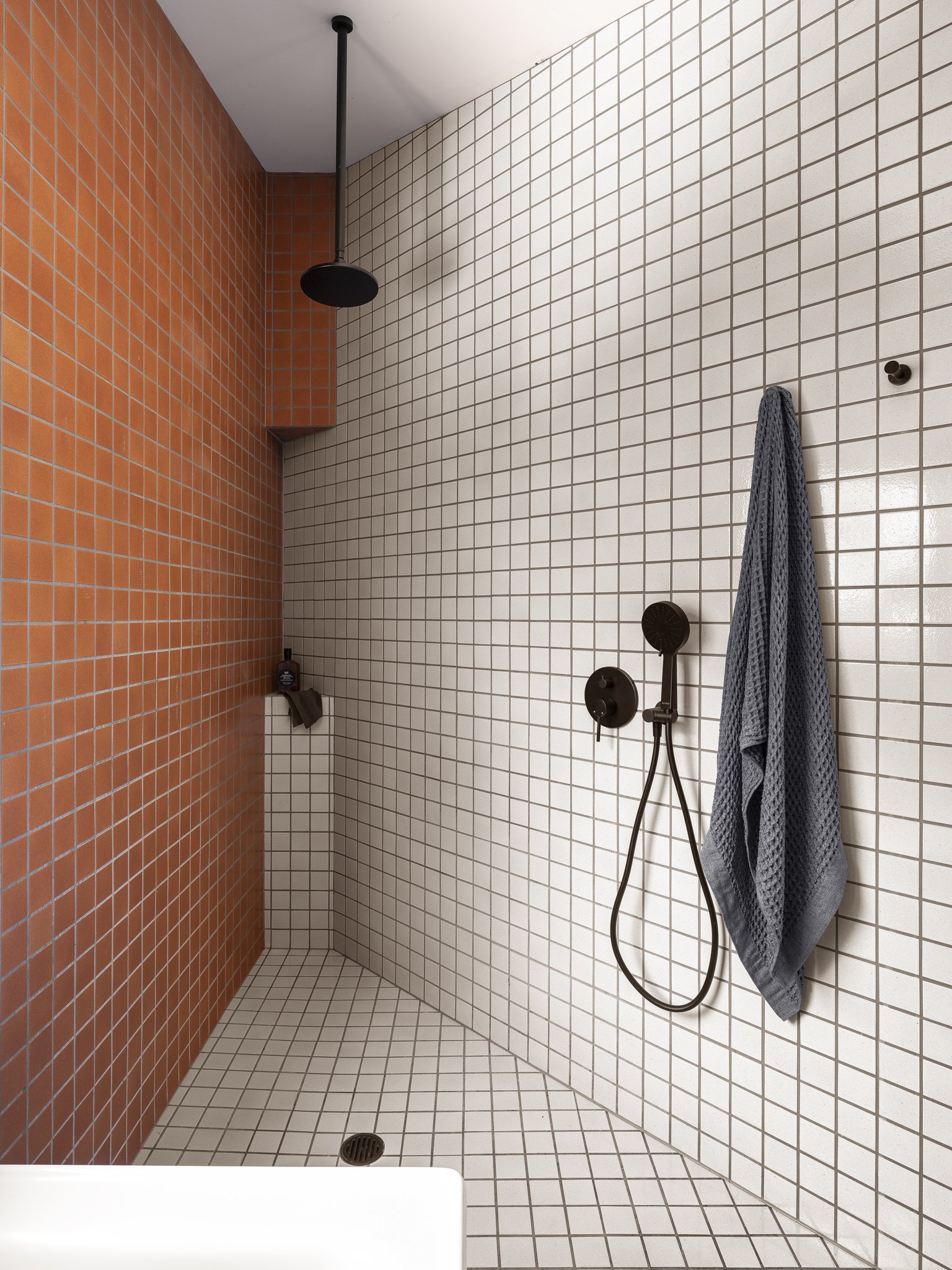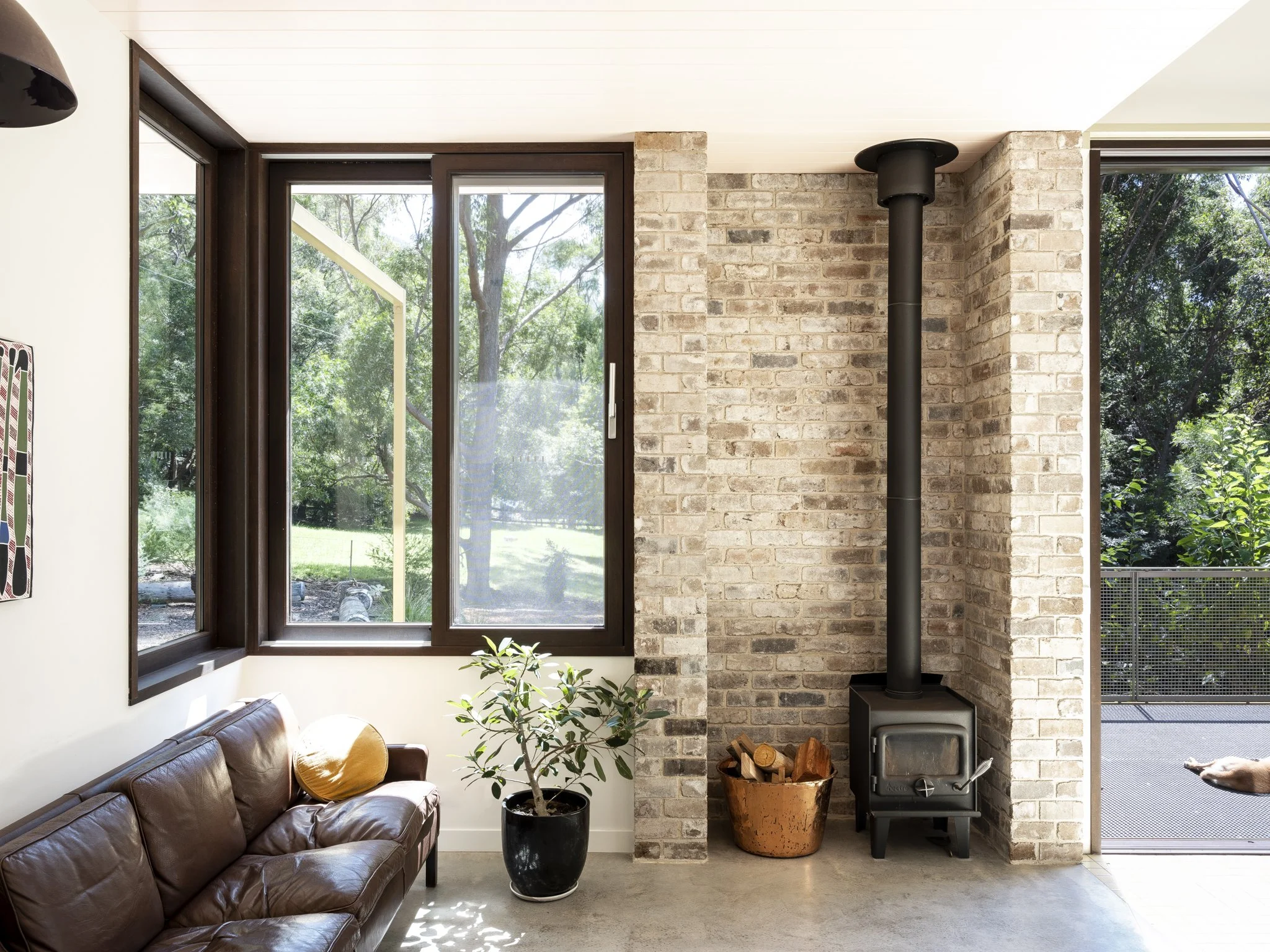Sprout House
Location / Coledale, Dharawal Nation
Built / 2020
Architect / Morgen Figgis
Doors & Windows / Paarhammer
Photography / Tom Ferguson
It's just up the back of Coledale, but this place feels like its miles from anywhere, wedged between escarpment rainforest and a donkey paddock on a gravel road. However the site was overflowing with planning hazards, council codes and building regulations. A simple prismatic form of matt black metal with steel appendages, gives way to a colourful and joyous interior. The design embodies the 3.6m square and a circulation pattern that might resemble climbing a tree. All the timber walls, floors and roof were workshop-built as panels and craned into place. Built to BAL Flame Zone.
Words by Morgen Figgis
“Campbell Smith provided a professional service in the delivery of this project. His communication in the preliminary costing phase was clear and helpful, with ample time to discuss the details of the project and costing breakdown. During construction, His workers proved efficient in the carrying out of tasks, and were cheerful and inviting on the site. The building phase was carried out without difficulty or delays and was run smoothly. Communication to request further information on details produced good outcomes on all occasions, and the level of finish was of a high standard.”
- Morgen Figgis, Barnacle Studios


















